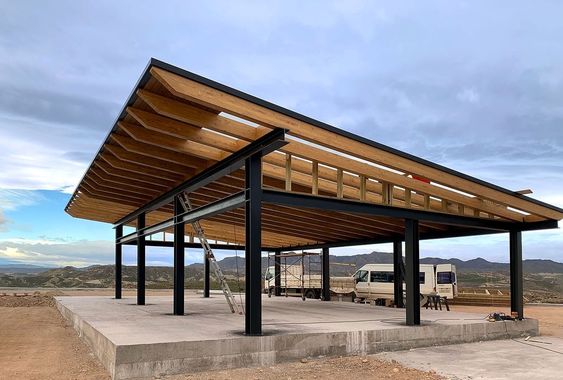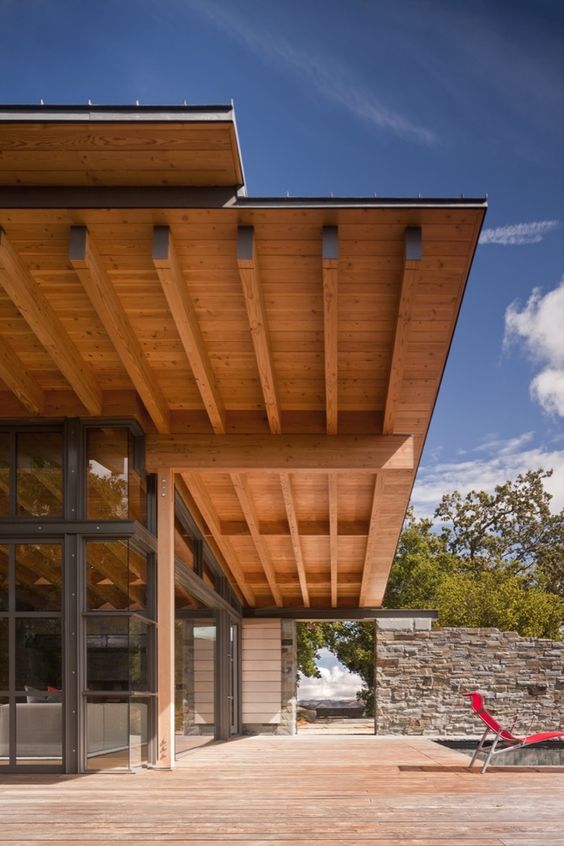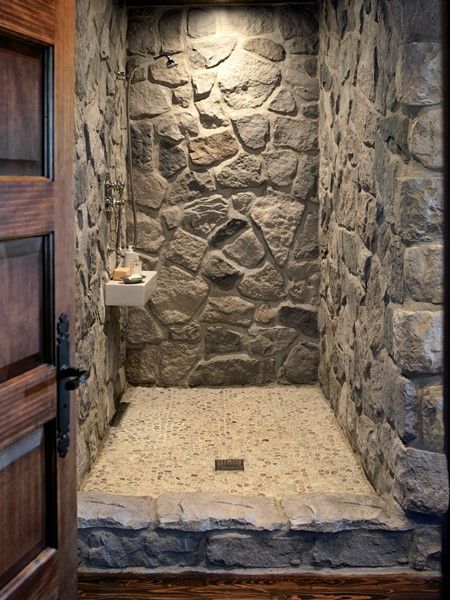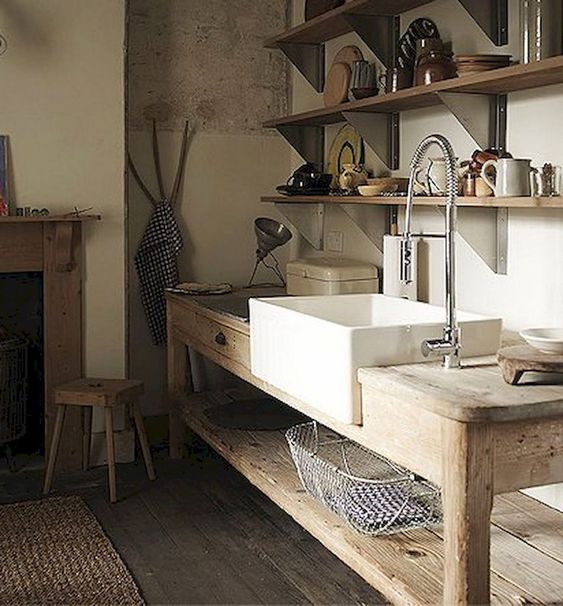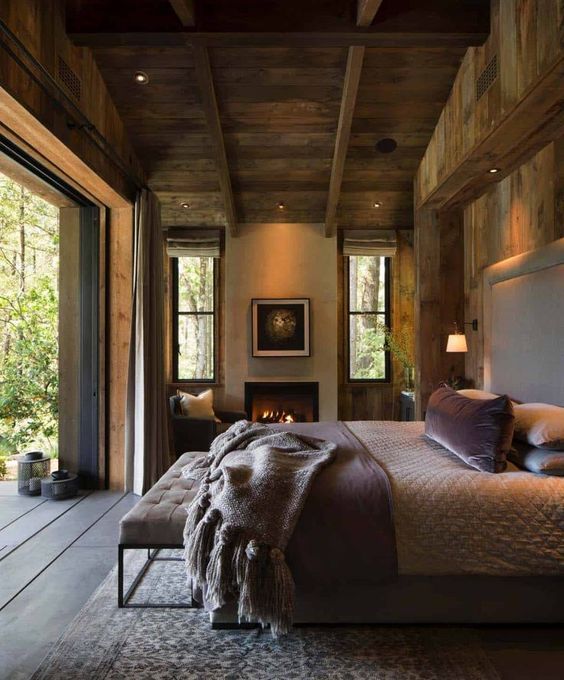The design inspriration for the Dry Creek Resort cabins comes from the creek and creek valley and its serene views and peaceful surroundings. Unlike other tiny homes/cabins the Dry Creek Resort cabins are spacious allowing for expansive yoga and meditation practice within the open 12x16ft main area. This connects through a 12ft wall of french doors to the 8x21ft deck giving the feel of a 400sqft living space which is larger than in most homes.


